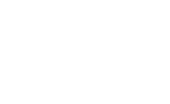407 Camille Circle #16, SAN JOSE, CA 95134 (MLS # ML82006712)
|
Beautiful large 3 bedroom, 2,5 bath executive town house at the most desirable complex in Riveroaks Parkway called PARKSIDE!. This "Cimmaron Floor plan" is over 2000 sq ft, which includes the bonus room off the two car garage. This is a Phase 2 model which has level wood floors on the main level with formal dining room and living room with fireplace., no step down. Extra family room across from the kitchen, stainless steel appliances with white cabinets, very LIGHT and BRIGHT! Patio door off eat in kitchen which leads to the small back patio/balcony. Master suite with walk in closet, fireplace, re-modeled bath, with large tub and walk in shower.. Two large bedrooms down the hall with a re modeled hall bath with walk in shower, Huge bonus downstairs off the 2 car garage, could be office, extra family room, play room for the kids. It is within walking distance to River Oaks Park and plaza, Agnew Elementary, Huerta Middle, and Kathleen MacDonald High School. It is also close to many major Silicon Valley employers (such as Cisco, Intel, Samsung, Cadence, etc.), Rivermark Plaza, Milpitas Square, Great Mall, light rail, HW 237 and 880, BART and San Jose Airport.
| LAST UPDATED | 5/13/2025 | YEAR BUILT | 1991 |
|---|---|---|---|
| GARAGE SPACES | 2.0 | COUNTY | Santa Clara |
| STATUS | Active | PROPERTY TYPE(S) | Condo/Townhouse/Co-Op |
| Elementary School | Abram Agnew Elementary |
|---|---|
| Jr. High School | Dolores Huerta Middle School |
| High School | Kathleen MacDonald High School |
| ADDITIONAL DETAILS | |
| AIR | Central Air |
|---|---|
| AIR CONDITIONING | Yes |
| APPLIANCES | Dishwasher, Oven, Range |
| GARAGE | Attached Garage, Yes |
| HEAT | Forced Air |
| HOA DUES | 398 |
| INTERIOR | Breakfast Bar, Eat-in Kitchen |
| LOT | 1163 sq ft |
| LOT DIMENSIONS | 1163.00 |
| PARKING | Attached |
| SEWER | Public Sewer |
| STORIES | 2 |
| WATER | Public |
| ZONING | A(PD) |
TOTAL MONTHLY PAYMENT
The data relating to real estate for sale on this website comes in part from the Internet Data Exchange program of the MLSListings™ MLS system. All real estate listings in the MLSListings MLS system are marked with the MLSListings Internet Data Exchange icon (a stylized house inside a circle), and detailed information about them includes the names of the listing brokers and listing agents.
Based on information from MLSListings MLS as of 5/14/25 4:19 AM PDT. All data, including all measurements and calculations of area, is obtained from various sources and has not been, and will not be, verified by broker or MLS. All information should be independently reviewed and verified for accuracy. Properties may or may not be listed by the office/agent presenting the information.
Copyright 2025 MLSListings Inc. All rights reserved.
This IDX solution is (c) Diverse Solutions 2025.
| SATELLITE VIEW |
| / | |
