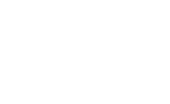381 Curie Dr, SAN JOSE, CA 95123 (MLS # ML82006705)
|
Lovingly cared for by its original owners, this move-in ready home combines timeless charm with thoughtful modern updates in peaceful Blossom Valley next to the Santa Teresa Foothills. Downstairs, the Brazilian Koa hardwood floors add warmth and sophistication and the remodeled kitchen features durable, designer-inspired Stone Coat countertops. Brand new carpeting in all bedrooms. Natural light fills every room, highlighting the plantation shutters, cozy fireplace, and serene hillside views that make this home truly special. The private backyard offers a tranquil retreat perfect for relaxing, entertaining, or enjoying Californias indoor-outdoor lifestyle. With its solid bones and flexible layout, the home offers exciting potential to create a dream master suite by adding a master bathroom and/or expanding out the lower level. Situated near amenities including Taylor Elementary, Oakridge Mall, Costco, Kaiser Hospital, local parks, and scenic hiking trails, the location also provides quick access to major commute routes. Tented and treated for subterranean termites in 2019 with minor Section 1 recently cleared offers peace of mind. Don't miss your chance to own this rare, meticulously maintained one-owner gem in one of San Joses most desirable neighborhoods.
| LAST UPDATED | 5/13/2025 | YEAR BUILT | 1971 |
|---|---|---|---|
| GARAGE SPACES | 2.0 | COUNTY | Santa Clara |
| STATUS | Active | PROPERTY TYPE(S) | Single Family |
| Elementary School | Bertha Taylor Elementary |
|---|---|
| Jr. High School | Bernal Intermediate |
| High School | Santa Teresa High |
| ADDITIONAL DETAILS | |
| AIR | Ceiling Fan(s), Central Air |
|---|---|
| AIR CONDITIONING | Yes |
| APPLIANCES | Cooktop, Dishwasher, Oven, Range |
| GARAGE | Attached Garage, Yes |
| HEAT | Forced Air |
| INTERIOR | Eat-in Kitchen, Pantry |
| LOT | 5641 sq ft |
| LOT DIMENSIONS | 5643.00 |
| PARKING | Attached |
| SEWER | Public Sewer |
| STORIES | 2 |
| WATER | Public |
| ZONING | R1B6 |
TOTAL MONTHLY PAYMENT
The data relating to real estate for sale on this website comes in part from the Internet Data Exchange program of the MLSListings™ MLS system. All real estate listings in the MLSListings MLS system are marked with the MLSListings Internet Data Exchange icon (a stylized house inside a circle), and detailed information about them includes the names of the listing brokers and listing agents.
Based on information from MLSListings MLS as of 5/14/25 3:32 AM PDT. All data, including all measurements and calculations of area, is obtained from various sources and has not been, and will not be, verified by broker or MLS. All information should be independently reviewed and verified for accuracy. Properties may or may not be listed by the office/agent presenting the information.
Copyright 2025 MLSListings Inc. All rights reserved.
This IDX solution is (c) Diverse Solutions 2025.
| SATELLITE VIEW |
| / | |
