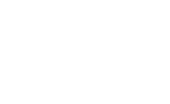290 Bonnie Lane, Hollister, CA 95023 (MLS # ML82005677)
|
Luxury Living at Its Finest in Ridgemark Golf & Country Club overlooking the 13th hole. Step into sophistication with this grand executive-style home where elegance and function meet in perfect harmony. From the sweeping staircase to the marble floors, every inch of this home exudes refinement. *Light-Filled & Lavishly Appointed Soaring ceilings and oversized windows fill the home with sunshine, while French doors open up to your own backyard retreat complete with a sparkling pool, relaxing spa, and manicured patio ideal for hosting gatherings. Fireplaces add a cozy touch of ambiance, while custom built-ins and intricate finishes bring personality to every space. For the Culinary Enthusiast-A Professional Grade Kitchen built for performance and beauty with extensive cabinetry, high-end finishes, French door oven, Sub Zero, generous counter space, and two sinks for added convenience. Every detail is built with both form and function in mind. Retreat-Worthy Bedrooms-Every en suite is a private sanctuary, featuring spa-like baths, jetted showers. Extras That Make Life Easier: Dual-zone A/C & heating, Central vacuum, Tankless Water heater, 21k Solar System. This grand-scale home is truly one of a kind designed for entertaining, relaxing, and living exquisitely.
| LAST UPDATED | 5/6/2025 | YEAR BUILT | 1989 |
|---|---|---|---|
| GARAGE SPACES | 3.0 | COUNTY | San Benito |
| STATUS | Active | PROPERTY TYPE(S) | Single Family |
| ADDITIONAL DETAILS | |
| AIR | Central Air |
|---|---|
| AIR CONDITIONING | Yes |
| APPLIANCES | Cooktop, Dishwasher, Disposal, Microwave, Oven, Range, Refrigerator, Trash Compactor, Water Softener |
| CONSTRUCTION | Frame |
| GARAGE | Attached Garage, Yes |
| HEAT | Forced Air |
| HOA DUES | 325 |
| INTERIOR | Pantry, Vaulted Ceiling(s) |
| LOT | 9148 sq ft |
| LOT DIMENSIONS | 9069.00 |
| PARKING | Off Street, Attached |
| POOL | Yes |
| POOL DESCRIPTION | In Ground |
| SEWER | Public Sewer |
| STORIES | 2 |
| STYLE | Traditional |
| VIEW | Yes |
| VIEW DESCRIPTION | Golf Course |
| WATER | Public |
| ZONING | RM |
TOTAL MONTHLY PAYMENT
The data relating to real estate for sale on this website comes in part from the Internet Data Exchange program of the MLSListings™ MLS system. All real estate listings in the MLSListings MLS system are marked with the MLSListings Internet Data Exchange icon (a stylized house inside a circle), and detailed information about them includes the names of the listing brokers and listing agents.
Based on information from MLSListings MLS as of 5/9/25 9:57 PM PDT. All data, including all measurements and calculations of area, is obtained from various sources and has not been, and will not be, verified by broker or MLS. All information should be independently reviewed and verified for accuracy. Properties may or may not be listed by the office/agent presenting the information.
Copyright 2025 MLSListings Inc. All rights reserved.
This IDX solution is (c) Diverse Solutions 2025.
| SATELLITE VIEW |
| / | |
