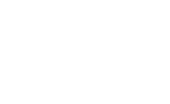2655 San Juan Canyon Road, SAN JUAN BAUTISTA, CA 95045 (MLS # ML82005022)
|
Behind a gated entrance, your own secluded road leads to a meticulously maintained haven nestled in the hills above San Juan Bautista. Set on a peaceful parcel with expansive views, this exceptional property offers refined living spaces and the kind of serenity that's increasingly rare. The main residence features soaring ceilings, an open-concept layout, and a thoughtfully designed kitchen perfect for both everyday living and entertaining. The spacious primary suite is set apart from the rest of the home for added privacy and boasts a large sitting area, spa-like soaking tub, and an open-air ambiance that connects you to the natural beauty outside. A separate attached living area with its own entrance includes a full bathroom, kitchenette, walk-in closet, private deck, and cozy sitting area ideal for guests, or a rental opportunity. Additional features include a large two-car garage, a Generac propane backup system, Starlink internet, and multiple outdoor spaces to enjoy. For those looking to embrace a bit of country living, the property includes a securely fenced area ideal for keeping livestock. If you're seeking a peaceful escape, flexible living arrangements, or simply a beautifully cared-for home surrounded by nature, this home delivers the perfect blend of luxury and land.
| LAST UPDATED | 5/3/2025 | YEAR BUILT | 1991 |
|---|---|---|---|
| GARAGE SPACES | 2.0 | COUNTY | San Benito |
| STATUS | Active | PROPERTY TYPE(S) | Single Family |
| ADDITIONAL DETAILS | |
| AIR | Ceiling Fan(s) |
|---|---|
| AIR CONDITIONING | Yes |
| APPLIANCES | Dishwasher, Disposal, Oven, Range, Refrigerator, Trash Compactor, Washer |
| CONSTRUCTION | Frame |
| GARAGE | Attached Garage, Yes |
| HEAT | Forced Air, Wood Stove |
| HOA DUES | 200 |
| INTERIOR | Pantry |
| LOT | 5.01 acre(s) |
| LOT DIMENSIONS | 218236.00 |
| PARKING | Attached |
| SEWER | Septic Tank |
| STORIES | 3 |
| UTILITIES | Propane |
| VIEW | Yes |
| VIEW DESCRIPTION | Mountain(s) |
| WATER | Shared Well |
| ZONING | R |
TOTAL MONTHLY PAYMENT
The data relating to real estate for sale on this website comes in part from the Internet Data Exchange program of the MLSListings™ MLS system. All real estate listings in the MLSListings MLS system are marked with the MLSListings Internet Data Exchange icon (a stylized house inside a circle), and detailed information about them includes the names of the listing brokers and listing agents.
Based on information from MLSListings MLS as of 5/15/25 10:51 AM PDT. All data, including all measurements and calculations of area, is obtained from various sources and has not been, and will not be, verified by broker or MLS. All information should be independently reviewed and verified for accuracy. Properties may or may not be listed by the office/agent presenting the information.
Copyright 2025 MLSListings Inc. All rights reserved.
This IDX solution is (c) Diverse Solutions 2025.
| SATELLITE VIEW |
| / | |
