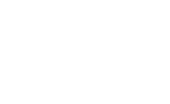2813 Tanglewood Drive, SAN JOSE, CA 95127 (MLS # ML82004694)
|
A Showcase Home! Pride of ownership is evident throughout this beautifully maintained residence. From the moment you arrive, the fresh exterior paint and manicured landscaping create a lasting first impression. Inside, a desirable floor plan offers both comfort and functionality, including a separate family room with a cozy fireplaceperfect for a relaxing evening. The modern kitchen is thoughtfully upgraded with dual ovens, custom cabinetry and convenient pull-out drawers, while the upgraded bathrooms blend style and comfort. Luxury vinyl flooring is paired with plush upgraded carpeting throughout the home. Each bedroom is equipped with ceiling fans and cedar-lined closet floors, and blackout shades provide privacy and comfort in every room except the naturally sunlit family room. Additional highlights include upgraded central heating and air conditioning, energy-efficient dual-pane windows and sliding door, copper plumbing, and a water softener system. The garage offers a handy pull-down ladder to ample overhead storage, while the covered rear patio provides a perfect retreat for warm summer evenings. Located in a well-established San Jose foothill neighborhood, this home combines charm, quality, and convenience an opportunity not to be missed!
| LAST UPDATED | 4/30/2025 | YEAR BUILT | 1961 |
|---|---|---|---|
| GARAGE SPACES | 2.0 | COUNTY | Santa Clara |
| STATUS | Active | PROPERTY TYPE(S) | Single Family |
| ADDITIONAL DETAILS | |
| AIR | Central Air |
|---|---|
| AIR CONDITIONING | Yes |
| APPLIANCES | Cooktop, Dishwasher, Disposal, Microwave, Oven |
| CONSTRUCTION | Frame |
| GARAGE | Attached Garage, Yes |
| HEAT | Forced Air |
| INTERIOR | Eat-in Kitchen |
| LOT | 5001 sq ft |
| LOT DESCRIPTION | Level |
| LOT DIMENSIONS | 5000.00 |
| PARKING | Attached |
| SEWER | Public Sewer |
| STORIES | 1 |
| STYLE | Ranch |
| WATER | Public |
| ZONING | R1-8 |
TOTAL MONTHLY PAYMENT
The data relating to real estate for sale on this website comes in part from the Internet Data Exchange program of the MLSListings™ MLS system. All real estate listings in the MLSListings MLS system are marked with the MLSListings Internet Data Exchange icon (a stylized house inside a circle), and detailed information about them includes the names of the listing brokers and listing agents.
Based on information from MLSListings MLS as of 5/1/25 10:14 PM PDT. All data, including all measurements and calculations of area, is obtained from various sources and has not been, and will not be, verified by broker or MLS. All information should be independently reviewed and verified for accuracy. Properties may or may not be listed by the office/agent presenting the information.
Copyright 2025 MLSListings Inc. All rights reserved.
This IDX solution is (c) Diverse Solutions 2025.
| SATELLITE VIEW |
| / | |
