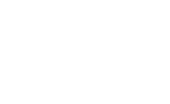211 Serena Way, SANTA CLARA, CA 95051 (MLS # ML82004574)
|
Stunning modern open-concept layout home that is nearly rebuilt! Access to Cupertino schools. Completely renovated home on an 8,600 sq ft spacious premium lot with approved ADU plan which offers opportunity to start building ADU for additional rental income or multi-generational living. Permitted upgrades include spacious rear addition, chef's dream kitchen, spa-like bathrooms, foundation/framing upgrade, new roof, new stucco exterior walls, new Milgard casement windows, new double pane windows throughout, new copper/ABS plumbing, new whole house electrical wiring & subpanel, ceiling/wall/floor insulation, dual-zone brand HVACs, 300 AMP dual electrical panels for main house and ADU, electric heat pump water heater and modern fireplace. Interior features smooth-finish walls, engineered oak floors, chefs kitchen with Cafe appliances, luxurious wood cabinetry, and waterfall custom European quartz island. Inside offers 3 private en-suites and luxury finishes throughout. Entertainers yard with pool, gazebo, and full outdoor kitchen which offers California luxury living.
| LAST UPDATED | 4/30/2025 | YEAR BUILT | 1952 |
|---|---|---|---|
| GARAGE SPACES | 1.0 | COUNTY | Santa Clara |
| STATUS | Active | PROPERTY TYPE(S) | Single Family |
| Elementary School | Dwight D. Eisenhower Elementary |
|---|---|
| Jr. High School | Warren E. Hyde Middle |
| High School | Cupertino High |
| ADDITIONAL DETAILS | |
| AIR | Central Air |
|---|---|
| AIR CONDITIONING | Yes |
| APPLIANCES | Cooktop, Dishwasher, Disposal, Microwave, Oven, Refrigerator, Washer |
| CONSTRUCTION | Frame, Shingle Siding, Stucco |
| GARAGE | Yes |
| HEAT | Forced Air |
| INTERIOR | Wet Bar |
| LOT | 8581 sq ft |
| LOT DIMENSIONS | 8580.00 |
| PARKING | Detached |
| POOL | Yes |
| POOL DESCRIPTION | In Ground |
| SEWER | Public Sewer |
| STORIES | 2 |
| STYLE | Luxury, Modern / High Tech |
| WATER | Public |
| ZONING | R1BD |
TOTAL MONTHLY PAYMENT
The data relating to real estate for sale on this website comes in part from the Internet Data Exchange program of the MLSListings™ MLS system. All real estate listings in the MLSListings MLS system are marked with the MLSListings Internet Data Exchange icon (a stylized house inside a circle), and detailed information about them includes the names of the listing brokers and listing agents.
Based on information from MLSListings MLS as of 5/1/25 10:01 PM PDT. All data, including all measurements and calculations of area, is obtained from various sources and has not been, and will not be, verified by broker or MLS. All information should be independently reviewed and verified for accuracy. Properties may or may not be listed by the office/agent presenting the information.
Copyright 2025 MLSListings Inc. All rights reserved.
This IDX solution is (c) Diverse Solutions 2025.
| SATELLITE VIEW |
| / | |
