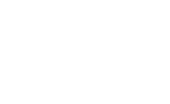1129 Johnson Street, REDWOOD CITY, CA 94061 (MLS # ML82004479)
|
Nestled in the heart of Redwood City, & steps away from the Park, this beautifully appointed home offers a perfect blend of modern elegance & warm charm. This home caters effortlessly to both everyday living & gracious entertaining with a light-filled open floor plan featuring hardwood floors & new carpeting that flow seamlessly throughout the main living areas. The living room offers a cozy wood burning fireplace for those cool evenings. The dining area transitions gracefully into a thoughtfully designed Chef's Kitchen complete with high-end stainless steel appliances, high-end countertops & custom cabinetry for ample storage. The primary Suite includes a walk-in closet, a luxurious en-suite bathroom featuring a soaking tub, dual vanity, a glass-enclosed shower and a separate water closet. Step outside into the Backyard Oasis where a custom patio overhang offers natural light but respite from the hot summer Sun. Additional features include a two-car garage, Central Heating & Cooling. Situated on a quiet Tree Line Street minutes from downtown Redwood City's vibrant shops, restaurants & the Caltrain Station make this home as convenient as it is captivating! It's more than just a house; it's the kind of place you'll want to call home.
| LAST UPDATED | 4/29/2025 | YEAR BUILT | 1946 |
|---|---|---|---|
| GARAGE SPACES | 2.0 | COUNTY | San Mateo |
| STATUS | Active | PROPERTY TYPE(S) | Single Family |
| ADDITIONAL DETAILS | |
| AIR | Central Air |
|---|---|
| AIR CONDITIONING | Yes |
| CONSTRUCTION | Frame |
| GARAGE | Attached Garage, Yes |
| HEAT | Forced Air |
| INTERIOR | Breakfast Bar, Eat-in Kitchen |
| LOT | 5750 sq ft |
| LOT DESCRIPTION | Level |
| LOT DIMENSIONS | 5750.00 |
| PARKING | Attached |
| SEWER | Public Sewer |
| STORIES | 1 |
| STYLE | Contemporary |
| UTILITIES | Natural Gas Available |
| WATER | Public |
| ZONING | R20000 |
TOTAL MONTHLY PAYMENT
The data relating to real estate for sale on this website comes in part from the Internet Data Exchange program of the MLSListings™ MLS system. All real estate listings in the MLSListings MLS system are marked with the MLSListings Internet Data Exchange icon (a stylized house inside a circle), and detailed information about them includes the names of the listing brokers and listing agents.
Based on information from MLSListings MLS as of 5/9/25 12:41 PM PDT. All data, including all measurements and calculations of area, is obtained from various sources and has not been, and will not be, verified by broker or MLS. All information should be independently reviewed and verified for accuracy. Properties may or may not be listed by the office/agent presenting the information.
Copyright 2025 MLSListings Inc. All rights reserved.
This IDX solution is (c) Diverse Solutions 2025.
| SATELLITE VIEW |
| / | |
