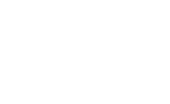172 Vienna Way, Hollister, CA 95023 (MLS # ML82003237)
|
Welcome to a rare opportunity to own a true masterpiece within Ridgemark's exclusive Promontory Community! Spectacular views, modern luxury, true comfort, and tasteful design all converge to make this home the "one of a kind" you've been looking to make your own. This 4 bed, 3.5 bath home offers an expertly designed living space of 3,249 sf on a premium 1/3 acre lot. Interior upgrades abound, including a gourmet kitchen, a gorgeous over-sized island, custom cabinetry, quartz countertops, top of the line appliances, LVP flooring, upgraded carpets, plantation shutters and custom window treatments throughout, recessed lighting and upgraded fixtures, a Vegas-style fireplace, a loft, an office/den, and a ground floor bedroom & en suite. This bad boy has it all! Step through your multi-slide stacking glass doors to your outdoor California style patio and massive backyard which showcases 3,000+ s.f. of hardscaped pavers (including the side yards), an oversized side yard, infrastructure for a pool, and astounding views galore! Top it all off with a grand primary bedroom balcony to capitalize on the sweeping views, an owned solar power system, and a finished 3-car garage with custom shelving, this rare blend of luxury and lifestyle leaves nothing lacking, truly too much to list!
| LAST UPDATED | 5/8/2025 | YEAR BUILT | 2024 |
|---|---|---|---|
| GARAGE SPACES | 3.0 | COUNTY | San Benito |
| STATUS | Active | PROPERTY TYPE(S) | Single Family |
| High School | Hollister High School |
|---|
| PRICE HISTORY | |
| Prior to May 2, '25 | $1,399,950 |
|---|---|
| May 2, '25 - May 8, '25 | $1,349,950 |
| May 8, '25 - Today | $1,299,950 |
| ADDITIONAL DETAILS | |
| AIR | Central Air |
|---|---|
| AIR CONDITIONING | Yes |
| APPLIANCES | Cooktop, Dishwasher, Disposal, Microwave, Oven |
| GARAGE | Attached Garage, Yes |
| HEAT | Active Solar, Forced Air |
| HOA DUES | 270 |
| INTERIOR | Eat-in Kitchen, Pantry |
| LOT | 0.3231 acre(s) |
| LOT DIMENSIONS | 14076.00 |
| PARKING | Attached |
| SEWER | Public Sewer |
| STORIES | 2 |
| STYLE | Farm House |
| WATER | Public |
| ZONING | R1 |
TOTAL MONTHLY PAYMENT
The data relating to real estate for sale on this website comes in part from the Internet Data Exchange program of the MLSListings™ MLS system. All real estate listings in the MLSListings MLS system are marked with the MLSListings Internet Data Exchange icon (a stylized house inside a circle), and detailed information about them includes the names of the listing brokers and listing agents.
Based on information from MLSListings MLS as of 5/15/25 8:37 AM PDT. All data, including all measurements and calculations of area, is obtained from various sources and has not been, and will not be, verified by broker or MLS. All information should be independently reviewed and verified for accuracy. Properties may or may not be listed by the office/agent presenting the information.
Copyright 2025 MLSListings Inc. All rights reserved.
This IDX solution is (c) Diverse Solutions 2025.
| SATELLITE VIEW |
| / | |
