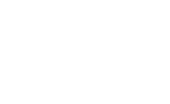6359 Didion Way, San Jose, CA 95123 (MLS # ML81992907)
|
Welcome to this exquisite Santa Teresa residence, where classic design meets modern comfort. Set in a rare location with no front neighbors, the home enjoys unobstructed views of the serene Santa Teresa Hills. A meticulously landscaped front yard invites you into a sunlit interior, featuring an open living area with soaring vaulted ceilings and a cozy fireplace, seamlessly connected to the formal dining space. The chef's kitchen is appointed with granite countertops, Thermador stainless steel appliances, a professional-grade 6-burner range, ample cabinetry, and a convenient breakfast bar. An additional living area opens to the backyard oasis, offering a deck, multiple sitting areas, and a vibrant array of flowers and fruit trees perfect for relaxing or entertaining. Upstairs, the luxurious primary suite features a spacious closet, a contemporary ensuite bathroom, and a tranquil sitting nook with breathtaking sunset views. A versatile fourth bedroom serves ideally as a private home office. Paid-off solar panels add energy efficiency. Enjoy proximity to Santa Teresa Square, Bernal Plaza, Santa Teresa Golf Club, and scenic hiking trails, with Kaiser, Light Rail, and Highways 101 and 85 nearby. Highly rated Santa Teresa High School completes the package.
| LAST UPDATED | 5/7/2025 | YEAR BUILT | 1976 |
|---|---|---|---|
| GARAGE SPACES | 2.0 | COUNTY | Santa Clara |
| STATUS | Active | PROPERTY TYPE(S) | Single Family |
| Elementary School | Bertha Taylor Elementary |
|---|---|
| Jr. High School | Bernal Intermediate |
| High School | Santa Teresa High |
| ADDITIONAL DETAILS | |
| AIR | Central Air |
|---|---|
| AIR CONDITIONING | Yes |
| APPLIANCES | Disposal, Microwave, Oven, Range |
| CONSTRUCTION | Frame |
| GARAGE | Attached Garage, Yes |
| HEAT | Forced Air |
| INTERIOR | Breakfast Bar, Vaulted Ceiling(s) |
| LOT | 5685 sq ft |
| LOT DIMENSIONS | 5684.00 |
| PARKING | Attached |
| SEWER | Public Sewer |
| STORIES | 2 |
| STYLE | Contemporary |
| WATER | Public |
| ZONING | A-PD |
TOTAL MONTHLY PAYMENT
The data relating to real estate for sale on this website comes in part from the Internet Data Exchange program of the MLSListings™ MLS system. All real estate listings in the MLSListings MLS system are marked with the MLSListings Internet Data Exchange icon (a stylized house inside a circle), and detailed information about them includes the names of the listing brokers and listing agents.
Based on information from MLSListings MLS as of 5/9/25 1:49 AM PDT. All data, including all measurements and calculations of area, is obtained from various sources and has not been, and will not be, verified by broker or MLS. All information should be independently reviewed and verified for accuracy. Properties may or may not be listed by the office/agent presenting the information.
Copyright 2025 MLSListings Inc. All rights reserved.
This IDX solution is (c) Diverse Solutions 2025.
| SATELLITE VIEW |
| / | |
