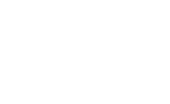4583 Borina Drive, SAN JOSE, CA 95129 (MLS # ML81991785)
|
GREAT LOCATION! GREAT HOME! GREAT SCHOOLS! Get ready to fall in love with this fully remodeled (WITH PERMITS), spacious 3 bedroom, 3 bathroom home + separate family room. The property offers 1,506 SqFt of living space, 2 car garage, oversized driveway, plenty of outdoor space to relax, entertain and/or let your kids play. Located on a large 6,000 SqFt lot in a desirable West San Jose neighborhood, it's close to everything! Nothing was overlooked while transforming this home! Walk inside and you will find the space bathed in natural light thanks to lots of Anderson dual pane windows and sliding glass doors, a large skylight, 2 sun tunnels throughout the home. The remodel included the application of new stucco and tile to the exterior, new gutters with leafguard, new HVAC (Furnace and AC), new 200 AMP electrical panel, instant hot water heater, new hardwood flooring, new kitchen countertops, new fridge, new oversized kitchen sink, gas fireplace insert in living room, electric fireplace in the family room, 3 brand new bathrooms, new LED lights, full interior paint, garage paint and floor epoxy, new landscaping and best of all...clean inspections! Close to shopping, dining, entertainment and all major commuter routes. Don't wait, Come check it out ASAP! This one will not last long!
| LAST UPDATED | 1/26/2025 | YEAR BUILT | 1956 |
|---|---|---|---|
| GARAGE SPACES | 2.0 | COUNTY | Santa Clara |
| STATUS | Active | PROPERTY TYPE(S) | Single Family |
| Elementary School | Easterbrook Discovery |
|---|---|
| High School | Prospect High |
| ADDITIONAL DETAILS | |
| AIR | Ceiling Fan(s), Central Air |
|---|---|
| AIR CONDITIONING | Yes |
| APPLIANCES | Dishwasher, Microwave, Oven, Range, Refrigerator, Washer |
| GARAGE | Attached Garage, Yes |
| HEAT | Forced Air |
| INTERIOR | Breakfast Bar |
| LOT | 5998 sq ft |
| LOT DIMENSIONS | 6000.00 |
| PARKING | Off Street, Attached |
| SEWER | Public Sewer |
| STORIES | 1 |
| UTILITIES | Natural Gas Available |
| WATER | Public |
| ZONING | R1-8 |
TOTAL MONTHLY PAYMENT
The data relating to real estate for sale on this website comes in part from the Internet Data Exchange program of the MLSListings™ MLS system. All real estate listings in the MLSListings MLS system are marked with the MLSListings Internet Data Exchange icon (a stylized house inside a circle), and detailed information about them includes the names of the listing brokers and listing agents.
Based on information from MLSListings MLS as of 1/27/25 8:11 PM PST. All data, including all measurements and calculations of area, is obtained from various sources and has not been, and will not be, verified by broker or MLS. All information should be independently reviewed and verified for accuracy. Properties may or may not be listed by the office/agent presenting the information.
Copyright 2025 MLSListings Inc. All rights reserved.
This IDX solution is (c) Diverse Solutions 2025.
| SATELLITE VIEW |
| / | |
