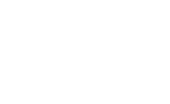2425 Glenview Drive, HOLLISTER, CA 95023 (MLS # ML81989765)
|
This beautifully updated home, nestled in the charming Valley View Estates neighborhood, offers a perfect blend of modern upgrades and timeless charm. The open and spacious floor plan flows effortlessly, featuring a welcoming living room, a separate family room with a cozy fireplace, and an open kitchen and dining area ideal for entertaining and gatherings. The kitchen shines with granite countertops, a custom backsplash, soft-closing cabinets, and a spacious island with extra storage and convenient outlets. Upstairs, the versatile layout includes 4 bedrooms plus a loft, providing ample space to live, work, or grow. Recent updates include fresh interior and exterior paint, new flooring throughout, modern fixtures, updated bathrooms and bedrooms, and much more. Additional highlights include a reverse osmosis water system, owned solar panels, a Ring security system, and two storage sheds. The backyard is impeccably maintained, featuring a stamped concrete patio and a tiered concrete block retaining wall, perfect for outdoor entertaining or quiet relaxation. Conveniently located near schools, parks, dining, shopping, & easy access to Highway 25 for commuting.
| LAST UPDATED | 1/8/2025 | YEAR BUILT | 2000 |
|---|---|---|---|
| GARAGE SPACES | 1.0 | COUNTY | San Benito |
| STATUS | Active | PROPERTY TYPE(S) | Single Family |
| Elementary School | Sunnyslope Elementary |
|---|---|
| Jr. High School | Maze Middle |
| High School | Hollister High School |
| ADDITIONAL DETAILS | |
| AIR | Ceiling Fan(s), Central Air |
|---|---|
| AIR CONDITIONING | Yes |
| APPLIANCES | Cooktop, Dishwasher, Disposal, Microwave, Oven, Range, Refrigerator |
| CONSTRUCTION | Frame |
| GARAGE | Attached Garage, Yes |
| HEAT | Forced Air |
| INTERIOR | Eat-in Kitchen, Pantry |
| LOT | 6098 sq ft |
| LOT DESCRIPTION | Level |
| LOT DIMENSIONS | 5998.00 |
| PARKING | Attached |
| SEWER | Public Sewer |
| STORIES | 2 |
| STYLE | Traditional |
| VIEW | Yes |
| VIEW DESCRIPTION | Mountain(s) |
| WATER | Public |
| ZONING | RR |
TOTAL MONTHLY PAYMENT
The data relating to real estate for sale on this website comes in part from the Internet Data Exchange program of the MLSListings™ MLS system. All real estate listings in the MLSListings MLS system are marked with the MLSListings Internet Data Exchange icon (a stylized house inside a circle), and detailed information about them includes the names of the listing brokers and listing agents.
Based on information from MLSListings MLS as of 1/17/25 6:06 PM PST. All data, including all measurements and calculations of area, is obtained from various sources and has not been, and will not be, verified by broker or MLS. All information should be independently reviewed and verified for accuracy. Properties may or may not be listed by the office/agent presenting the information.
Copyright 2025 MLSListings Inc. All rights reserved.
This IDX solution is (c) Diverse Solutions 2025.
| SATELLITE VIEW |
| / | |
