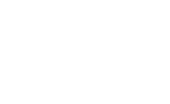Listed by Ensy Afdari | 408-455-7777, Golden Gate Sotheby's International Realty
The data relating to real estate for sale on this website comes in part from the Internet Data Exchange program of the MLSListings™ MLS system. All real estate listings in the MLSListings MLS system are marked with the MLSListings Internet Data Exchange icon (a stylized house inside a circle), and detailed information about them includes the names of the listing brokers and listing agents.


Based on information from MLSListings MLS as of 12/21/24 9:46 PM PST. All data, including all measurements and calculations of area, is obtained from various sources and has not been, and will not be, verified by broker or MLS. All information should be independently reviewed and verified for accuracy. Properties may or may not be listed by the office/agent presenting the information.
Copyright 2024 MLSListings Inc. All rights reserved.
This IDX solution is (c) Diverse Solutions 2024.
We respect your online privacy and will never spam you. By submitting this form with your telephone number
you are consenting for Jackie
McAbee to contact you even if your name is on a Federal or State
"Do not call List".
