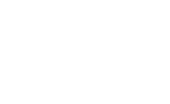5883 Bamford Drive, Sacramento, CA 95823 (MLS # ML81987060)
|
Welcome to 5883 Bamford Dr, a beautifully updated townhouse in the Valley Hi area of Sacramento. This charming home features 3 bedrooms and 1.5 bathrooms, with tens of thousands invested in thoughtful upgrades. Meticulously updated with attention to every detail, this home offers an unparalleled living experience. The kitchen boasts custom epoxy countertops, while the bathrooms are adorned with unique tile work. Anderson double-paned windows provide energy efficiency and noise reduction. The upper level showcases elegant almond baseboards, and Venetian stucco enhances the walls throughout the property. Custom artistry is evident in the epoxy-finished doors and ceilings, adding a touch of sophistication. Located within walking distance of public transportation, Kaiser and Sutter hospitals, supermarkets, and a variety of restaurants, this home offers unparalleled convenience. Additionally, it is just seconds away from highway 99, making commuting a breeze. Not to mention, the home is located within the illustrious, Elk Grove Unified School District. Don't miss the opportunity to appreciate all the exquisite details this property has to offer.
| LAST UPDATED | 11/19/2024 | YEAR BUILT | 1978 |
|---|---|---|---|
| GARAGE SPACES | 1.0 | COUNTY | Sacramento |
| STATUS | Active | PROPERTY TYPE(S) | Condo/Townhouse/Co-Op |
| ADDITIONAL DETAILS | |
| AIR | Central Air |
|---|---|
| AIR CONDITIONING | Yes |
| GARAGE | Yes |
| HEAT | Forced Air |
| HOA DUES | 344 |
| LOT | 871 sq ft |
| LOT DIMENSIONS | 871.00 |
| SEWER | Public Sewer |
| STORIES | 2 |
| WATER | Public |
| ZONING | R-1A-R |
TOTAL MONTHLY PAYMENT
The data relating to real estate for sale on this website comes in part from the Internet Data Exchange program of the MLSListings™ MLS system. All real estate listings in the MLSListings MLS system are marked with the MLSListings Internet Data Exchange icon (a stylized house inside a circle), and detailed information about them includes the names of the listing brokers and listing agents.
Based on information from MLSListings MLS as of 11/24/24 6:52 AM PST. All data, including all measurements and calculations of area, is obtained from various sources and has not been, and will not be, verified by broker or MLS. All information should be independently reviewed and verified for accuracy. Properties may or may not be listed by the office/agent presenting the information.
Copyright 2024 MLSListings Inc. All rights reserved.
This IDX solution is (c) Diverse Solutions 2024.
| SATELLITE VIEW |
| / | |
