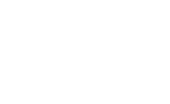206 Thomas Drive, LOS GATOS, CA 95032 (MLS # ML81986841)
|
Welcome to this lovely 3-bedroom, 2-bathroom home located in beautiful Los Gatos . Completely remodeled and expanded in 2013, this spacious 1,644 sq ft floor plan offers a masterful blend of comfort and style. The kitchen is well-equipped with modern appliances including gas cooktop, granite countertops, built-in oven, all stainless-steel appliances including refrigerator, trash compactor, and dishwasher, all with well appointed smart cabinetry for all your kitchen, cooking and pantry needs. The kitchen, dining and family room flow effortlessly with access to the outside backyard oasis with soothing water fountain adjoining the masterful natural gas and charcoal BBQ cooking and living spaces under pergola. Also available is a natural gas hookup for heater. The home boasts an open and airy floor plan with vaulted and high ceilings throughout, hardwood and carpet flooring, double pane windows, fireplace, well-appointed bathrooms with slate walk in shower and oversized spa tub and pedestal sinks, audio system throughout with family room surround sound, central heating and AC, owned solar system, in-garage Washer/Dryer Setup, kennel/dog run, garage power lift to attic storage. Alta Vista elementary, Union middle and Leigh High schools. A wonderful Los Gatos living experience.
| LAST UPDATED | 11/16/2024 | YEAR BUILT | 1964 |
|---|---|---|---|
| GARAGE SPACES | 2.0 | COUNTY | Santa Clara |
| STATUS | Active | PROPERTY TYPE(S) | Single Family |
| Elementary School | Alta Vista Elementary |
|---|---|
| Jr. High School | Union Middle |
| High School | Leigh High |
| ADDITIONAL DETAILS | |
| AIR | Ceiling Fan(s), Central Air |
|---|---|
| AIR CONDITIONING | Yes |
| APPLIANCES | Cooktop, Dishwasher, Disposal, Microwave, Oven, Range, Refrigerator, Trash Compactor, Washer |
| CONSTRUCTION | Frame |
| GARAGE | Attached Garage, Yes |
| HEAT | Forced Air |
| INTERIOR | Vaulted Ceiling(s) |
| LOT | 6578 sq ft |
| LOT DESCRIPTION | Level |
| LOT DIMENSIONS | 6578.00 |
| PARKING | Attached |
| SEWER | Public Sewer |
| STORIES | 1 |
| WATER | Public |
| ZONING | R1 |
TOTAL MONTHLY PAYMENT
The data relating to real estate for sale on this website comes in part from the Internet Data Exchange program of the MLSListings™ MLS system. All real estate listings in the MLSListings MLS system are marked with the MLSListings Internet Data Exchange icon (a stylized house inside a circle), and detailed information about them includes the names of the listing brokers and listing agents.
Based on information from MLSListings MLS as of 11/24/24 6:10 PM PST. All data, including all measurements and calculations of area, is obtained from various sources and has not been, and will not be, verified by broker or MLS. All information should be independently reviewed and verified for accuracy. Properties may or may not be listed by the office/agent presenting the information.
Copyright 2024 MLSListings Inc. All rights reserved.
This IDX solution is (c) Diverse Solutions 2024.
| SATELLITE VIEW |
| / | |
