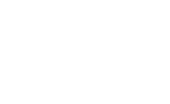15472 Woodard Road, SAN JOSE, CA 95124 (MLS # ML81986503)
|
Welcome to your dream home in Cambrian! This stunning, MOVE-IN READY 1,703 sqft house offers a convenient layout on a spacious 8,280 sq ft lot with room for an ADU. Inside, you'll find 3 generous bedrooms and 2 full bathrooms, including a primary suite with a walk-in closet. Love to cook? You'll appreciate this spacious kitchen, featuring ample counter and storage space, a Thermador gas oven/range, a center island, and a large dining area. The living room flows into a cozy family room through elegant French doors, which are perfect for gatherings by the fireplace. An oversized 2 car garage with an attached workshop offers endless possibilities, whether for a home office or creative space. The expansive corner lot, complete with a brand-new fence, invites you to create your ideal outdoor oasis. Fresh paint inside and out makes this home feel like new. Refinished natural hardwood and vinyl/linoleum flooring, new central AC, forced air heating with all-new ductwork, a smart thermostat, recessed lighting, and double-pane windows. This home is located just a short walk from a local park, top-rated schools, and Cambrian Park Plaza with its beloved farmers market,easy access to major HWY. Don't miss this gem in a prime location. It's the perfect blend of comfort, style, and convenience!
| LAST UPDATED | 11/19/2024 | YEAR BUILT | 1948 |
|---|---|---|---|
| GARAGE SPACES | 2.0 | COUNTY | Santa Clara |
| STATUS | Active | PROPERTY TYPE(S) | Single Family |
| Elementary School | Farnham Charter |
|---|---|
| Jr. High School | Price Charter Middle |
| High School | Leigh High |
| ADDITIONAL DETAILS | |
| AIR | Central Air |
|---|---|
| AIR CONDITIONING | Yes |
| APPLIANCES | Disposal, Dryer, Microwave, Oven, Range, Washer |
| GARAGE | Attached Garage, Yes |
| HEAT | Forced Air, Natural Gas |
| INTERIOR | Breakfast Bar, Eat-in Kitchen |
| LOT | 8281 sq ft |
| LOT DIMENSIONS | 8280.00 |
| PARKING | Attached |
| SEWER | Public Sewer |
| STORIES | 1 |
| STYLE | Ranch |
| WATER | Public |
| ZONING | R1-8 |
TOTAL MONTHLY PAYMENT
The data relating to real estate for sale on this website comes in part from the Internet Data Exchange program of the MLSListings™ MLS system. All real estate listings in the MLSListings MLS system are marked with the MLSListings Internet Data Exchange icon (a stylized house inside a circle), and detailed information about them includes the names of the listing brokers and listing agents.
Based on information from MLSListings MLS as of 11/24/24 10:35 AM PST. All data, including all measurements and calculations of area, is obtained from various sources and has not been, and will not be, verified by broker or MLS. All information should be independently reviewed and verified for accuracy. Properties may or may not be listed by the office/agent presenting the information.
Copyright 2024 MLSListings Inc. All rights reserved.
This IDX solution is (c) Diverse Solutions 2024.
| SATELLITE VIEW |
| / | |
