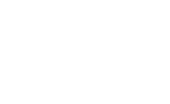145 Teilh Drive, Boulder Creek, CA 95006 (MLS # ML81986442)
|
Charming mountain home located on a flat and sunny lot in desirable Riverside Grove neighborhood of Boulder Creek offering easy access to Highway 9 without the noise. This efficient 846 sq. ft. residence offers a comfortable living experience with 2-bedrooms and 1-full bathroom single level floor plan with dual pane windows, fresh interior paint, remodeled bathroom with stall shower, and updated light fixtures. The unique split kitchen is setup with preparation and storage in mind with a breakfast nook in the back. From the open kitchen the spacious living area boasts vaulted ceilings, adding to the sense of space and openness. Flooring consists of carpet and LVP and linoleum, providing a practical and easy-to-maintain surface. For your comfort, the home is equipped with a ceiling fan for cooling and both electric and wood stove heating options. Additionally, the home offers a sun room fitted with corrugate roof and washer/ dryer. Outside, the sunny yard is ideal for cultivating a vegetable or fruit garden, with fencing to keep deer out and your pets safe. Enjoy parking behind the gate and a gazebo for outdoor gatherings. Finally, the Boulder Creek starter home you have been looking for with everything you need at a great price, don't miss your opportunity to make it your own.
| LAST UPDATED | 11/19/2024 | YEAR BUILT | 1940 |
|---|---|---|---|
| COUNTY | Santa Cruz | STATUS | Active |
| PROPERTY TYPE(S) | Single Family |
| Elementary School | San Lorenzo Valley Elementary |
|---|---|
| Jr. High School | San Lorenzo Valley Middle |
| High School | San Lorenzo Valley High School |
| ADDITIONAL DETAILS | |
| AIR | Ceiling Fan(s) |
|---|---|
| AIR CONDITIONING | Yes |
| APPLIANCES | Cooktop, Oven, Refrigerator |
| HEAT | Electric, Fireplace Insert, Wood Stove |
| INTERIOR | Eat-in Kitchen, Vaulted Ceiling(s) |
| LOT | 3006 sq ft |
| LOT DESCRIPTION | Level |
| LOT DIMENSIONS | 3006.00 |
| PARKING | No Garage, Off Street |
| SEWER | Septic Tank |
| WATER | Public |
| ZONING | R-1-15 |
TOTAL MONTHLY PAYMENT
The data relating to real estate for sale on this website comes in part from the Internet Data Exchange program of the MLSListings™ MLS system. All real estate listings in the MLSListings MLS system are marked with the MLSListings Internet Data Exchange icon (a stylized house inside a circle), and detailed information about them includes the names of the listing brokers and listing agents.
Based on information from MLSListings MLS as of 11/24/24 10:21 AM PST. All data, including all measurements and calculations of area, is obtained from various sources and has not been, and will not be, verified by broker or MLS. All information should be independently reviewed and verified for accuracy. Properties may or may not be listed by the office/agent presenting the information.
Copyright 2024 MLSListings Inc. All rights reserved.
This IDX solution is (c) Diverse Solutions 2024.
| SATELLITE VIEW |
| / | |
