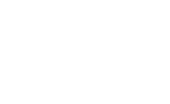5437 Silver Vista Way, San Jose, CA 95138 (MLS # ML81986416)
|
This is the opportunity you've been waiting for! Discover this Northeast-Facing gem in the gated Silver Creek Country Club, featuring serene golf course views. A wall of windows fills the 1,793 sq ft open floor plan with natural light, illuminating a beautifully remodeled interior. This private end-unit offers two bedrooms, two baths, a versatile bonus room, vaulted ceilings, recessed lighting, and a cozy fireplace. The gourmet kitchen includes quartz countertops, stainless steel appliances, a five-burner gas cooktop with a griddle, a breakfast nook, and ample cabinetry. The spacious primary suite features high ceilings, a private entrance, a double-sink vanity, quartz countertops, a stall shower, a soaking tub, and a walk-in closet. Savor your morning coffee on the sun-drenched patio overlooking the golf course. Additional amenities include an attached two-car garage with storage, an indoor laundry room with cabinets and a utility sink, and access to top-rated schools. Riviera residents enjoy a private pool and spa, with memberships available for golf, tennis, and social activities. Experience the ultimate in California luxury. Hurry, this one won't last!
| LAST UPDATED | 11/18/2024 | YEAR BUILT | 1995 |
|---|---|---|---|
| GARAGE SPACES | 2.0 | COUNTY | Santa Clara |
| STATUS | Active | PROPERTY TYPE(S) | Condo/Townhouse/Co-Op |
| Elementary School | Silver Oak Elementary |
|---|---|
| Jr. High School | Chaboya Middle |
| High School | Silver Creek High |
| ADDITIONAL DETAILS | |
| AIR | Central Air |
|---|---|
| AIR CONDITIONING | Yes |
| APPLIANCES | Dishwasher, Disposal, Microwave, Oven, Range, Refrigerator, Trash Compactor |
| CONSTRUCTION | Stucco |
| GARAGE | Attached Garage, Yes |
| HEAT | Forced Air |
| HOA DUES | 714 |
| LOT | 0 |
| PARKING | Attached |
| POOL | Yes |
| POOL DESCRIPTION | In Ground |
| SEWER | Public Sewer |
| STORIES | 1 |
| VIEW | Yes |
| VIEW DESCRIPTION | Golf Course, Mountain(s) |
| WATER | Public |
| ZONING | A-PD |
TOTAL MONTHLY PAYMENT
The data relating to real estate for sale on this website comes in part from the Internet Data Exchange program of the MLSListings™ MLS system. All real estate listings in the MLSListings MLS system are marked with the MLSListings Internet Data Exchange icon (a stylized house inside a circle), and detailed information about them includes the names of the listing brokers and listing agents.
Based on information from MLSListings MLS as of 11/24/24 7:57 PM PST. All data, including all measurements and calculations of area, is obtained from various sources and has not been, and will not be, verified by broker or MLS. All information should be independently reviewed and verified for accuracy. Properties may or may not be listed by the office/agent presenting the information.
Copyright 2024 MLSListings Inc. All rights reserved.
This IDX solution is (c) Diverse Solutions 2024.
| SATELLITE VIEW |
| / | |
