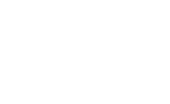5471 Blackhawk Drive, DANVILLE, CA 94506 (MLS # ML81986228)
|
This classic red-brick home, just a minute from Blackhawks East Gate, features 5 bedrooms, 4.5 bathrooms, and two stories of thoughtfully designed living space, including a Jacuzzi spa, sauna, fountain, pavilion, and a large swimming pool. The main floor offers a high-ceiling living room with a fireplace and expansive glass windows, a cozy library with wood flooring and built-in shelves, a spacious dining room, and a well-equipped kitchen with a pantry, island, gas stoves, double ovens, and ample storage. The family room opens to the backyard through wide sliding glass doors, while a private guest room with its own bathroom and tub is tucked away for added privacy. Upstairs, the primary suite includes a private full bathroom with a tub and shower, an office, a walk-in closet, and a balcony overlooking the backyard. Three additional bedrooms provide unique features, including ensuite bathrooms, high ceilings, a shared bathroom with dual access, and an extra balcony with a safe room. A convenient laundry room and a spacious garage complete the home, which is located within a top-rated school district. Don't miss this incredible opportunity!
| LAST UPDATED | 12/16/2024 | YEAR BUILT | 1990 |
|---|---|---|---|
| GARAGE SPACES | 4.0 | COUNTY | Contra Costa |
| STATUS | Active | PROPERTY TYPE(S) | Single Family |
| ADDITIONAL DETAILS | |
| APPLIANCES | Cooktop, Dishwasher, Disposal, Microwave, Oven, Refrigerator, Trash Compactor, Washer |
|---|---|
| GARAGE | Attached Garage, Yes |
| HEAT | Forced Air |
| HOA DUES | 198 |
| LOT | 0.4339 acre(s) |
| LOT DIMENSIONS | 18900.00 |
| PARKING | Attached |
| POOL | Yes |
| SEWER | Public Sewer |
| STORIES | 2 |
| WATER | Public |
| ZONING | P-1 |
TOTAL MONTHLY PAYMENT
The data relating to real estate for sale on this website comes in part from the Internet Data Exchange program of the MLSListings™ MLS system. All real estate listings in the MLSListings MLS system are marked with the MLSListings Internet Data Exchange icon (a stylized house inside a circle), and detailed information about them includes the names of the listing brokers and listing agents.
Based on information from MLSListings MLS as of 12/21/24 9:29 PM PST. All data, including all measurements and calculations of area, is obtained from various sources and has not been, and will not be, verified by broker or MLS. All information should be independently reviewed and verified for accuracy. Properties may or may not be listed by the office/agent presenting the information.
Copyright 2024 MLSListings Inc. All rights reserved.
This IDX solution is (c) Diverse Solutions 2024.
| SATELLITE VIEW |
| / | |
