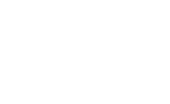8907 Upbeat Way, ELK GROVE, CA 95757 (MLS # ML81986225)
|
Welcome to this stunning home in Elk Grove's desirable Sterling Meadows community, by Lennar Homes. This modern gem blends comfort & style, boasting high ceilings, recessed lighting, & an open floor plan that connects the spacious family room, dining nook, and chef-inspired kitchen. The kitchen features quartz countertops, a tile backsplash, stainless steel appliances, a large island w/sink, & abundant cabinetry. Downstairs showcases sleek laminate flooring, while upstairs offers cozy carpeting. Each bedroom has a walk-in closet & is pre-wired for light fixtures. The primary suite is a serene retreat, complete with a spacious dressing area, double sinks, & a separate shower & tub. Enjoy the convenience of an upstairs laundry room, a tankless water heater, & plenty of storage space. Outside, the low-maintenance yard is ideal for easy living, & the 2-car garage adds extra functionality. This home is equipped with solar panels, a Ring doorbell, & a smart thermostat, making it as efficient as it is stylish. Nestled in the vibrant Elk Grove community, you'll have access to 90 parks, 700 acres of open/recreational space, nearby wineries, breweries, restaurants, & the new casino, with a future zoo nearby. Dont miss your chance to own this beautifully decorated, move-in-ready home!
| LAST UPDATED | 11/20/2024 | YEAR BUILT | 2020 |
|---|---|---|---|
| GARAGE SPACES | 2.0 | COUNTY | Sacramento |
| STATUS | Active | PROPERTY TYPE(S) | Single Family |
| ADDITIONAL DETAILS | |
| AIR | Central Air |
|---|---|
| AIR CONDITIONING | Yes |
| APPLIANCES | Cooktop, Dishwasher, Microwave, Oven |
| CONSTRUCTION | Stucco |
| GARAGE | Attached Garage, Yes |
| HEAT | Active Solar, Forced Air |
| HOA DUES | 62 |
| INTERIOR | Pantry |
| LOT | 1925 sq ft |
| LOT DIMENSIONS | 1924.00 |
| PARKING | Attached |
| STORIES | 2 |
| WATER | Public |
| ZONING | RD-15 |
TOTAL MONTHLY PAYMENT
The data relating to real estate for sale on this website comes in part from the Internet Data Exchange program of the MLSListings™ MLS system. All real estate listings in the MLSListings MLS system are marked with the MLSListings Internet Data Exchange icon (a stylized house inside a circle), and detailed information about them includes the names of the listing brokers and listing agents.
Based on information from MLSListings MLS as of 11/24/24 4:27 AM PST. All data, including all measurements and calculations of area, is obtained from various sources and has not been, and will not be, verified by broker or MLS. All information should be independently reviewed and verified for accuracy. Properties may or may not be listed by the office/agent presenting the information.
Copyright 2024 MLSListings Inc. All rights reserved.
This IDX solution is (c) Diverse Solutions 2024.
| SATELLITE VIEW |
| / | |
