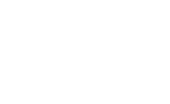461 Ribbonwood Avenue, SAN JOSE, CA 95123 (MLS # ML81986117)
|
Absolutely gorgeously renewed town home located in the Greens at Palmia development. New kitchen with white shaker cabinets, quartz countertops, subway tiled backsplash, new stainless steel appliances, and breakfast nook. Living room with a newly tiled gas fireplace. New high end LVP flooring throughout. Upgraded 1/2 bath. Three spacious bedrooms with new carpeting. New primary bathroom with shaker cabinet,, double sinks, quartz countertop, new mirror, lighting, stall shower with glass tile accents , newly tiled floor, and walk-in closet. New hall bathroom with tiled shower over tub, glass tile accents, new vanity and countertop, mirror, lighting, and tiled floor .Recessed lighting throughout. New hardware throughout. Freshly painted interior. Plantation shutters and wood blinds. Central forced air heating & air-conditioning. water heater replaced in 2023. Inside laundry room with built-in cabinetry. One car garage. Private corner unit location with mature landscaping. Huge lot. It could be one of the largest lots in the community. The association has pool and walking area's. Close to Kaiser Santa Teresa, Palmia Park, all major shopping, Lowes, Restaurants, Light Rail, Highways 85 & 87.
| LAST UPDATED | 11/22/2024 | YEAR BUILT | 1999 |
|---|---|---|---|
| GARAGE SPACES | 1.0 | COUNTY | Santa Clara |
| STATUS | Active | PROPERTY TYPE(S) | Condo/Townhouse/Co-Op |
| Elementary School | Oak Ridge Elementary |
|---|---|
| Jr. High School | Bernal Intermediate |
| High School | Santa Teresa High |
| ADDITIONAL DETAILS | |
| AIR | Central Air |
|---|---|
| AIR CONDITIONING | Yes |
| APPLIANCES | Cooktop, Dishwasher, Disposal, Microwave, Oven, Range, Refrigerator |
| CONSTRUCTION | Frame |
| GARAGE | Attached Garage, Yes |
| HEAT | Forced Air |
| HOA DUES | 310 |
| INTERIOR | Eat-in Kitchen |
| LOT | 2017 sq ft |
| LOT DIMENSIONS | 2017.00 |
| PARKING | Attached |
| POOL | Yes |
| SEWER | Public Sewer |
| STORIES | 2 |
| STYLE | Mediterranean |
| WATER | Public |
| ZONING | R1 |
TOTAL MONTHLY PAYMENT
The data relating to real estate for sale on this website comes in part from the Internet Data Exchange program of the MLSListings™ MLS system. All real estate listings in the MLSListings MLS system are marked with the MLSListings Internet Data Exchange icon (a stylized house inside a circle), and detailed information about them includes the names of the listing brokers and listing agents.
Based on information from MLSListings MLS as of 11/23/24 5:37 PM PST. All data, including all measurements and calculations of area, is obtained from various sources and has not been, and will not be, verified by broker or MLS. All information should be independently reviewed and verified for accuracy. Properties may or may not be listed by the office/agent presenting the information.
Copyright 2024 MLSListings Inc. All rights reserved.
This IDX solution is (c) Diverse Solutions 2024.
| SATELLITE VIEW |
| / | |
