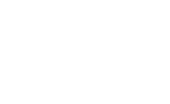9530 Saddler Drive, GILROY, CA 95020 (MLS # ML81985644)
|
Welcome to this exquisite 4-bedroom, 2.5-bath home nestled in the sought-after West Gilroy area. This spacious residence boasts a beautifully kitchen with elegant white quartz countertops, a stainless steel built-in double oven, gas cook-top, Bosch dishwasher, abundant cabinet space, exhaust fan, garbage disposal, and wine refrigerator. The home is thoughtfully designed with unique lighting, custom shelving, plantation shutters, and a convenient inside laundry room with stylish barn door entry. Gather around the custom stone fireplace in cozy family room, featuring built-ins, or step through French doors to your private outdoor oasis, complete with Pergola, in-ground pool & spa and BBQ area perfect for entertaining. Enjoy year-round comfort w/central heating and air conditioning. The main floor features beautiful wood tile flooring, both chic and easy to maintain, while newer carpet graces the stairs, loft, and bedrooms. The newly remodeled primary bathroom offers a luxurious large tub, separate shower, dual sinks, and a walk-in closet. Ceiling fans in all bedrooms add extra comfort. Located across from Sunrise Park, this home is ideal for families. With an EV charger in the 2-car garage, this property is truly modern living at its best. Don't miss this exceptional opportunity!
| LAST UPDATED | 11/20/2024 | YEAR BUILT | 2003 |
|---|---|---|---|
| GARAGE SPACES | 2.0 | COUNTY | Santa Clara |
| STATUS | Active | PROPERTY TYPE(S) | Single Family |
| Elementary School | Luigi Aprea Elementary |
|---|---|
| Jr. High School | Brownell Middle |
| High School | Christopher High School |
| ADDITIONAL DETAILS | |
| AIR | Central Air |
|---|---|
| AIR CONDITIONING | Yes |
| APPLIANCES | Cooktop, Dishwasher, Disposal, Oven, Range, Refrigerator |
| CONSTRUCTION | Stucco |
| GARAGE | Attached Garage, Yes |
| HEAT | Forced Air |
| LOT | 6037 sq ft |
| LOT DIMENSIONS | 6036.00 |
| PARKING | Attached |
| POOL | Yes |
| POOL DESCRIPTION | In Ground |
| STORIES | 2 |
| WATER | Public |
| ZONING | R1 |
TOTAL MONTHLY PAYMENT
The data relating to real estate for sale on this website comes in part from the Internet Data Exchange program of the MLSListings™ MLS system. All real estate listings in the MLSListings MLS system are marked with the MLSListings Internet Data Exchange icon (a stylized house inside a circle), and detailed information about them includes the names of the listing brokers and listing agents.
Based on information from MLSListings MLS as of 11/21/24 4:47 AM PST. All data, including all measurements and calculations of area, is obtained from various sources and has not been, and will not be, verified by broker or MLS. All information should be independently reviewed and verified for accuracy. Properties may or may not be listed by the office/agent presenting the information.
Copyright 2024 MLSListings Inc. All rights reserved.
This IDX solution is (c) Diverse Solutions 2024.
| SATELLITE VIEW |
| / | |
