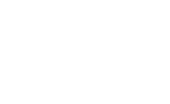239 Pine Street, SALINAS, CA 93901 (MLS # ML81979695)
|
**A Timeless Treasure in Maple Park** Step into the charm and elegance of this stately Tudor home, a crown jewel in the sought-after Maple Park neighborhood. Evoking the glamour of the Rat Pack era, this 5-bedroom, 3.5-bath residence offers a blend of classic architecture and modern comfort. The grand living room, with its vaulted beam ceiling and striking fireplace, is perfect for hosting or unwinding in style. Beautiful hardwood floors grace the main level, which includes a spacious family room, formal dining room, a well-appointed kitchen, a study, a convenient half bath, and a guest bedroom with an en suite bath. Upstairs, the expansive master suite is a private retreat, featuring walk-in closets, a cozy sitting area, custom cabinetry, and a luxurious en suite bath. Three additional bedrooms and another full bath provide plenty of space for family and visitors alike. Situated on a large corner lot, this home boasts a detached two-car garage, a covered breezeway, and a private fenced backyardideal for outdoor living and entertaining. Lovingly maintained and rich in history, this stunning property is ready to welcome a new family to create their own cherished memories for generations to come.
| LAST UPDATED | 12/8/2024 | YEAR BUILT | 1941 |
|---|---|---|---|
| GARAGE SPACES | 2.0 | COUNTY | Monterey |
| STATUS | Active | PROPERTY TYPE(S) | Single Family |
| High School | Salinas High |
|---|
| PRICE HISTORY | |
| Prior to Oct 13, '24 | $1,599,000 |
|---|---|
| Oct 13, '24 - Nov 19, '24 | $1,525,000 |
| Nov 19, '24 - Dec 8, '24 | $1,490,000 |
| Dec 8, '24 - Today | $1,450,000 |
| ADDITIONAL DETAILS | |
| APPLIANCES | Cooktop, Dishwasher, Disposal, Microwave, Oven, Refrigerator |
|---|---|
| BASEMENT | Finished, Yes |
| CONSTRUCTION | Frame |
| GARAGE | Yes |
| HEAT | Forced Air, Heat Pump |
| INTERIOR | Pantry |
| LOT | 0.2594 acre(s) |
| LOT DESCRIPTION | Level |
| LOT DIMENSIONS | 11300.00 |
| PARKING | Detached |
| STORIES | 2 |
| STYLE | Tudor |
| WATER | Public |
| ZONING | R |
TOTAL MONTHLY PAYMENT
The data relating to real estate for sale on this website comes in part from the Internet Data Exchange program of the MLSListings™ MLS system. All real estate listings in the MLSListings MLS system are marked with the MLSListings Internet Data Exchange icon (a stylized house inside a circle), and detailed information about them includes the names of the listing brokers and listing agents.
Based on information from MLSListings MLS as of 12/30/24 9:47 AM PST. All data, including all measurements and calculations of area, is obtained from various sources and has not been, and will not be, verified by broker or MLS. All information should be independently reviewed and verified for accuracy. Properties may or may not be listed by the office/agent presenting the information.
Copyright 2024 MLSListings Inc. All rights reserved.
This IDX solution is (c) Diverse Solutions 2024.
| SATELLITE VIEW |
| / | |
