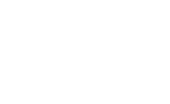20342 Via Espana, SALINAS, CA 93908 (MLS # ML81979641)
|
Your Dream Home Awaits in Vibrant Toro Sunshine! Step into modern elegance with this stunning 4-bedroom, 3-bathroom home in the sought-after Toro Sunshine neighborhood. Spanning 2,304 sq. ft. of beautifully designed space, this is where comfort meets style perfect for entertaining or quiet family nights. Bask in natural light flooding the living area through oversized windows, with rich hardwood floors and two cozy fireplaces adding warmth and sophistication. The open floor plan flows seamlessly into a gourmet kitchen that will thrill any chef, featuring premium GE Monogram appliances, sleek granite countertops, and custom cabinetry. The dining area, with its picturesque views of the lush backyard, makes every meal feel special. The luxurious primary suite is your private oasis, offering a spa-like bath with a soaking tub, walk-in shower, and dual vanities. Three additional bedrooms provide flexibility for guests, family, or that perfect home office. Outside, the backyard steals the show sparkling pool, garden space, and a patio ready for summer BBQs. The oversized 3-car garage ensures storage is never a worry. Nestled in a family-friendly community with top-rated schools, parks, and all the essentials nearby, this home truly has it all. Start living your dream!
| LAST UPDATED | 12/26/2024 | YEAR BUILT | 1990 |
|---|---|---|---|
| GARAGE SPACES | 3.0 | COUNTY | Monterey |
| STATUS | Active | PROPERTY TYPE(S) | Single Family |
| PRICE HISTORY | |
| Prior to Oct 8, '24 | $1,600,000 |
|---|---|
| Oct 8, '24 - Dec 8, '24 | $1,499,000 |
| Dec 8, '24 - Today | $1,475,000 |
| ADDITIONAL DETAILS | |
| APPLIANCES | Dishwasher, Oven, Range, Refrigerator, Washer, Water Softener |
|---|---|
| GARAGE | Attached Garage, Yes |
| HEAT | Forced Air |
| INTERIOR | Eat-in Kitchen, Pantry |
| LOT | 0.2767 acre(s) |
| LOT DIMENSIONS | 12055.00 |
| PARKING | Attached |
| POOL | Yes |
| STORIES | 2 |
| VIEW | Yes |
| VIEW DESCRIPTION | Mountain(s) |
| WATER | Public |
| ZONING | SFR |
TOTAL MONTHLY PAYMENT
The data relating to real estate for sale on this website comes in part from the Internet Data Exchange program of the MLSListings™ MLS system. All real estate listings in the MLSListings MLS system are marked with the MLSListings Internet Data Exchange icon (a stylized house inside a circle), and detailed information about them includes the names of the listing brokers and listing agents.
Based on information from MLSListings MLS as of 12/30/24 10:07 AM PST. All data, including all measurements and calculations of area, is obtained from various sources and has not been, and will not be, verified by broker or MLS. All information should be independently reviewed and verified for accuracy. Properties may or may not be listed by the office/agent presenting the information.
Copyright 2024 MLSListings Inc. All rights reserved.
This IDX solution is (c) Diverse Solutions 2024.
| SATELLITE VIEW |
| / | |
