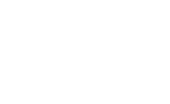4355 Opal Cliff Drive, SANTA CRUZ, CA 95062 (MLS # ML81977981)
|
Perfect Pleasure Point Beach House. Kickback life style. Vacation zone sweet spot - no restrictions or waitlist for new vacation permits. 4 bedrooms & 4 full bathrooms embody this enchanting 2300+ sq. ft dwelling. Sold fully furnished and ready to go -Permitted Four Seasons double pane enclosed glass sunroom. Fully fenced backyard w/ mature lush landscaping including a magnolia tree, Norfolk Pine tree, camellia , lemon & plum trees. Custom yoga gazebo along w/ 4+ person hot tub. Mesmerizing ocean views from 2nd story (reverse floor plan). The fresh ocean breezes enhance the calm & peacefulness. Within walking distance to famous surfing hubs, up & coming Pleasure Point community, Capitola Village, local restaurants and boutique shopping. Close proximity to everything else Santa Cruz has to offer - Beach Boardwalk, SC boat harbor & wharf, SC Warriors & the garden mall. Pictures only tell 1/2 of the story. Home is Trademark Registered - "Opal Cliff Beach House". Noted upgrades include Sandbar Solar System 2021, electrical system upgrade to 220 amp, custom acacia wood molding and kitchen counter bar top. Attached 2 car garage w/ additional 4+ spaces of front yard parking. investor development area.
| LAST UPDATED | 12/5/2024 | YEAR BUILT | 1972 |
|---|---|---|---|
| GARAGE SPACES | 2.0 | COUNTY | Santa Cruz |
| STATUS | Active | PROPERTY TYPE(S) | Single Family |
| Elementary School | Soquel Elementary |
|---|---|
| Jr. High School | New Brighton Middle |
| High School | Soquel High |
| PRICE HISTORY | |
| Prior to Sep 26, '24 | $3,495,000 |
|---|---|
| Sep 26, '24 - Dec 5, '24 | $3,395,000 |
| Dec 5, '24 - Today | $3,345,000 |
| ADDITIONAL DETAILS | |
| APPLIANCES | Cooktop, Dishwasher, Microwave, Oven, Range, Washer |
|---|---|
| GARAGE | Attached Garage, Yes |
| HEAT | Forced Air |
| INTERIOR | Pantry |
| LOT | 5009 sq ft |
| LOT DIMENSIONS | 5009.00 |
| PARKING | Attached |
| SEWER | Public Sewer |
| STORIES | 2 |
| STYLE | Rustic, Vintage |
| VIEW | Yes |
| VIEW DESCRIPTION | Bay |
| WATER | Public |
| ZONING | R-1-5 |
TOTAL MONTHLY PAYMENT
The data relating to real estate for sale on this website comes in part from the Internet Data Exchange program of the MLSListings™ MLS system. All real estate listings in the MLSListings MLS system are marked with the MLSListings Internet Data Exchange icon (a stylized house inside a circle), and detailed information about them includes the names of the listing brokers and listing agents.
Based on information from MLSListings MLS as of 5/9/25 9:16 AM PDT. All data, including all measurements and calculations of area, is obtained from various sources and has not been, and will not be, verified by broker or MLS. All information should be independently reviewed and verified for accuracy. Properties may or may not be listed by the office/agent presenting the information.
Copyright 2025 MLSListings Inc. All rights reserved.
This IDX solution is (c) Diverse Solutions 2025.
| SATELLITE VIEW |
| / | |
