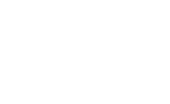1163 Third Street, SAN JUAN BAUTISTA, CA 95045 (MLS # ML81966453)
|
New Improved price! With serene landscapes of San Juan Bautista, this exquisite residence offers the epitome of luxurious living. Boasting four spacious bedrooms and three and a half baths, this meticulously maintained home welcomes you with open arms. As you step inside, you're greeted by a sense of warmth and sophistication, with no details missed. European Outdoor Shutters, Paid off Solar, and a heated pool, only add to the comfortable living you experience. The heart of the home lies in the gourmet kitchen, where beautiful countertops, top-of-the-line appliances, and ample pantry, cater to the needs of the culinary enthusiast. A sparkling pool for sunny days. Enjoy breathtaking views of the surrounding mountains. Retreat to the luxurious primary suite with expansive windows frame panoramic vistas, while a spa-like ensuite bath beckons with a soaking tub and separate shower. This home is 2,735 sq ft on a spacious 10,459 sq ft lot. Perfect combination for space to spread out all while having the privacy inside and outside the home. Located in the coveted community of Historic San Juan Bautista, this exceptional residence offers the perfect blend of luxury, comfort, and natural beauty. Welcome to your slice of history in the heart of San Juan Bautista!
| LAST UPDATED | 11/26/2024 | YEAR BUILT | 2018 |
|---|---|---|---|
| GARAGE SPACES | 3.0 | COUNTY | San Benito |
| STATUS | Sold | PROPERTY TYPE(S) | Single Family |
| PRICE HISTORY | |
| Prior to Sep 13, '24 | $1,250,000 |
|---|---|
| Sep 13, '24 - Oct 9, '24 | $1,198,000 |
| Oct 9, '24 - Today | $1,150,000 |
| ADDITIONAL DETAILS | |
| AIR | Central Air |
|---|---|
| AIR CONDITIONING | Yes |
| APPLIANCES | Dishwasher, Disposal, Oven, Range |
| CONSTRUCTION | Frame |
| GARAGE | Attached Garage, Yes |
| HEAT | Forced Air |
| INTERIOR | Eat-in Kitchen, Pantry |
| LOT | 0.252 acre(s) |
| LOT DIMENSIONS | 10975.00 |
| PARKING | Attached |
| POOL | Yes |
| POOL DESCRIPTION | Above Ground, In Ground |
| STORIES | 1 |
| STYLE | Contemporary |
| WATER | Public |
TOTAL MONTHLY PAYMENT
The data relating to real estate for sale on this website comes in part from the Internet Data Exchange program of the MLSListings™ MLS system. All real estate listings in the MLSListings MLS system are marked with the MLSListings Internet Data Exchange icon (a stylized house inside a circle), and detailed information about them includes the names of the listing brokers and listing agents.
Based on information from MLSListings MLS as of 12/21/24 6:30 AM PST. All data, including all measurements and calculations of area, is obtained from various sources and has not been, and will not be, verified by broker or MLS. All information should be independently reviewed and verified for accuracy. Properties may or may not be listed by the office/agent presenting the information.
Copyright 2024 MLSListings Inc. All rights reserved.
This IDX solution is (c) Diverse Solutions 2024.
| SATELLITE VIEW |
